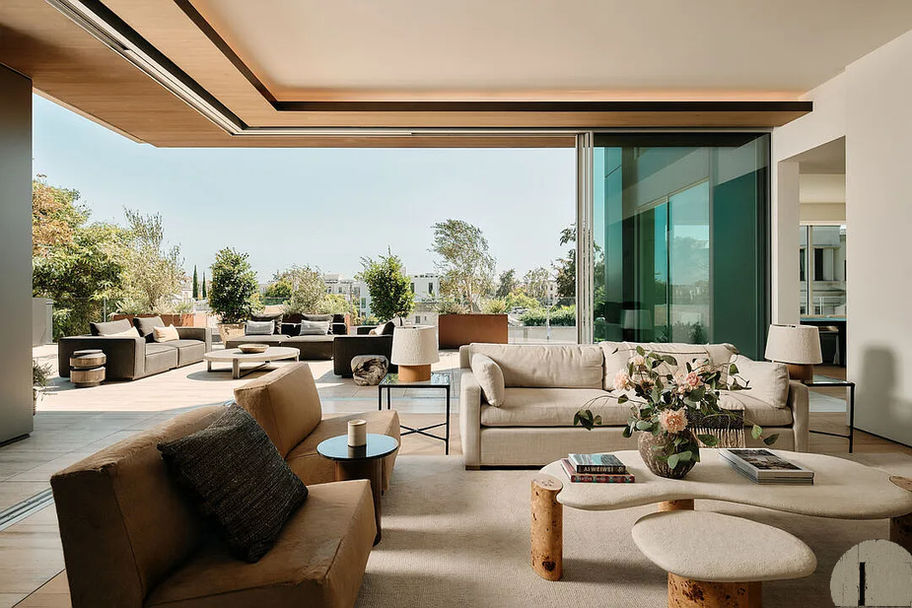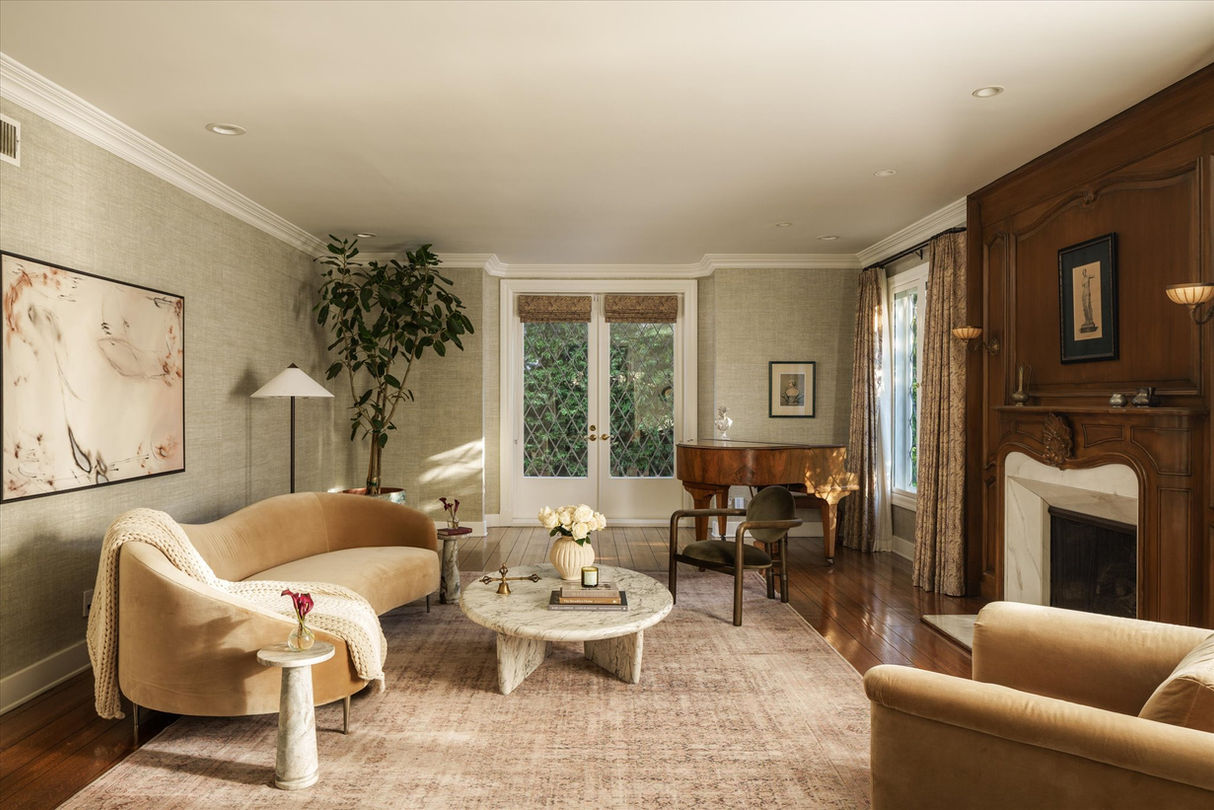

PROFESSIONAL PROFILE
We are a full service interior design firm that crafts eclectic, inviting homes, layered with soul, that honor the past while looking confidently towards the future. With a holistic approach to design, we create spaces that are deeply considered and enhance our client's well-being by integrating physical, psychological, and spiritual health. By focusing on natural light, outdoor connections, sustainable materials, and personal meaning we move beyond the aesthetic and foster a healthy lifestyle within the home. The immediate effect is one of harmony, an atmosphere of restraint, a balance of form and space. The beauty of these rooms reveals itself only over time, at a second, third, or fourth look. Even the smallest items have presence and provenance.
HOW WE WORK
the design process
Consultation: An hour spent getting to know one another and understand the scope of the project and your priorities. We listen to your likes and dislikes about the space, as well as your wishes and goals regarding the design process and outcome. We help you list your needs and priorities. If you have a budget, we can help select the best way to use it, if you don’t perhaps we can help you determine it. A minimum furniture budget of $20,000.00 is required for full design services. Fees and timing will be agreed upon.
Step 2. The Agreement: After our initial meeting, we write up a letter of agreement, where we describe the services you are requesting and detail the payments required etc. After you sign and return the agreement with the non-refundable retainer we can get started. The advance will be credited against hourly work at the completion of the project. A minimum of 20 hours is required. Design time compensation is billed at the hourly rate of $300.00 and covers schematic design, color story, and floorplans. Design time compensation billed separately from furniture budget.
Step 3. Site Measure and Assessment: Once we launch the design it is necessary to do a site assessment and develop the parameters of the project. We will take detailed measurements and photographs of all of the spaces involved in your project. After all the measurements have been taken we will develop floor plans for each room. Floor plans allow us to determine what pieces will best fit into the space, how it's arranged, and the scale of each piece.
Step 4. Design Concept: Once we have a floor plan selected the next step is to develop a cohesive palette of colors, materials, textures, build and finish details. Materials for flooring, counters, and cabinetry are selected. Window treatments are designed, a lighting plan is developed. Quotes are priced and researched.
Step 5. Concept Presentation and Approval: Once the design concept is ready to present we will schedule a meeting. You will be presented with carefully edited selections that represent the best choices for you and your space. We will go through the design in detail and you will be presented with fabrics, drawings, photos, and samples for each element in the design. During the meeting you’ll provide feedback and we’ll narrow down the options to the best one for each element. By the end of the meeting we should have a complete design concept that meets with your approval.
Step 6. Procurement and Scheduling: Before any trades are hired or items are purchased on your behalf you will receive a proposal for approval that details the work to be done or item to be purchased along with all known costs. Nothing will be purchased without your approval. The lead-time on furniture can often be 8-15 weeks. A non-negotiable 18% processing fee is applied to the net price of all product to cover procurement and scheduling. Additional taxes and shipping to be paid in full prior to delivery.
Step 7. Installation and Accessorizing: This is where the vision becomes the reality. Now the furniture is delivered, rugs are laid, accessories placed and art hung. If it can be arranged, we have it all done on the same day so you get that “wow” effect when you come home.

























